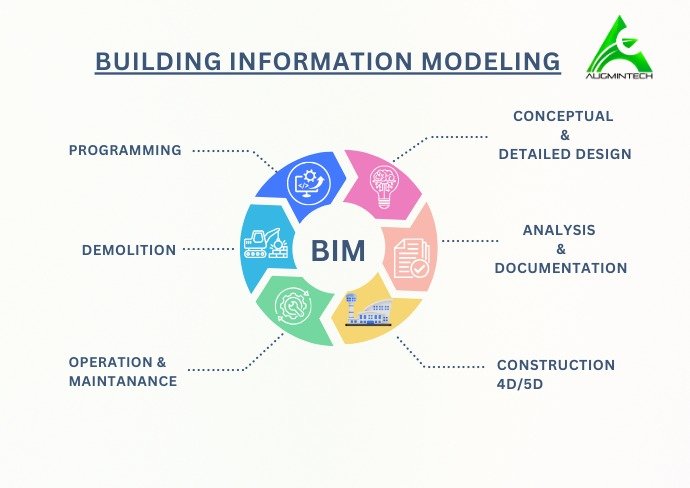What is BIM in Civil Engineering? Explained for Beginners
Everything You Need to Know About Building Information Modeling in Civil Projects

- May 17, 2025
- 6:15 pm
- 26000+ Comments
Table of Contents
If you are a civil engineering student or professional, chances are you have heard about BIM. But what exactly is BIM in civil engineering? How is it different from regular 2D CAD work? And why is it becoming a must-have skill in the infrastructure and construction industry?
In this beginner-friendly guide, we break down the meaning of BIM in civil engineering, its real-world applications, and why every aspiring engineer should learn it.
This post is optimized to answer the exact question: “What is BIM in civil engineering?” so you can find everything in one place.
What is BIM in Civil Engineering?
BIM, or Building Information Modeling, is a digital process used to design, model, simulate, and manage civil engineering and infrastructure projects.
In civil engineering, BIM is used to create intelligent 3D models of:
- Roads and highways
- Bridges and flyovers
- Tunnels and metro systems
- Dams and water treatment plants
- Site grading, utilities, and drainage networks
Unlike traditional 2D drawings, BIM models contain geometry plus data — such as material properties, dimensions, coordinates, quantities, and construction schedules.

Key Features of BIM in Civil Engineering Projects

1. 3D Modeling with Real-World Accuracy
Civil engineers use BIM to build virtual models that match topography, land use, and alignment. Tools like Autodesk Civil 3D and InfraWorks help plan complex terrain-based projects.
2. Integrated Design and Coordination
BIM allows seamless collaboration between architects, structural engineers, and MEP teams. All models are updated in real time and conflicts can be resolved before construction.
3. Quantity Takeoff and BOQ Generation
BIM enables automatic extraction of quantities for concrete, steel, rebar, excavation, and more. This saves time and increases cost accuracy.
4. Construction Planning with 4D and 5D BIM
Civil engineers can simulate the entire construction sequence (4D) and analyze project cost changes (5D) using BIM tools like Navisworks.
5. Lifecycle Management and Maintenance
Post-construction, BIM models serve as a digital twin of the infrastructure for long-term maintenance, asset tracking, and repairs.
Why BIM is Important for Civil Engineers
- Aligns design with real-world topography
- Minimizes errors and rework during construction
- Reduces project costs with accurate quantity estimation
- Improves communication between stakeholders
- Essential for smart city and infrastructure projects
Popular BIM Tools Used in Civil Engineering

Autodesk Civil 3D
For road design, grading, surfaces, and alignment

InfraWorks
For early planning, terrain modeling, and visualization

Revit Structure
For structural modeling in bridges and water structures

Navisworks
For coordination, clash detection, and 4D simulation

Autodesk Construction Cloud (ACC)
For cloud collaboration and document sharing
🏗️ Real BIM Example: Metro Rail Construction in India
Project Overview
A metro station and tunnel design project was undertaken in a Tier 1 city in India, involving complex infrastructure planning.
Scope of Work
This project required multi-disciplinary coordination across civil, structural, and MEP teams to ensure seamless execution.
Technology & Workflow
Civil 3D was used to map the tunnel alignment and define station footprints.
Revit was used for modeling structural beams, walls, and slabs.
Navisworks facilitated coordination and construction sequencing.
BIM 360 enabled cloud-based file sharing among various contractors and stakeholders.
Key Outcomes
🚀 Results: Achieved 22% reduction in rework, faster approval processes, and significantly improved coordination across government agencies.
Difference Between BIM and CAD in Civil Engineering
| Feature | CAD | BIM |
|---|---|---|
| Output | 2D drawings | 3D intelligent models |
| Data Intelligence | No embedded data | Material, quantity, and metadata |
| Coordination | Manual overlay | Real-time clash detection |
| Collaboration | File-based sharing | Cloud-based integrated workflows |
| Construction Simulation | Not available | 4D (time) and 5D (cost) workflows |
Should Civil Engineers Learn BIM?
Absolutely. In 2025, BIM is not optional. It is mandatory in many public infrastructure projects. Government smart city initiatives, metro rail networks, and national highway development plans all require BIM-compliant submissions.
Learning BIM will:
- Boost your job opportunities in India and abroad
- Make you eligible for roles like BIM Engineer, Civil BIM Modeler, or Infrastructure BIM Coordinator
- Help you work with global firms that use advanced design workflows
How to Learn BIM for Civil Engineering
Start with training in:
- Autodesk Civil 3D and Revit Structure
- Navisworks for coordination
- Understanding LOD (Level of Development)
- Basics of BEP (BIM Execution Plan) and ISO 19650 standards
You can learn all of this in a structured, project-based way through Augmintech’s Post Graduate Program in BIM (Civil).

Final Thoughts
Now that you understand what BIM is in civil engineering, the next step is to start learning it. BIM is transforming how roads, bridges, tunnels, and utilities are planned and built. By mastering it now, you will future-proof your career.


![BIM Management Course Online [2025] – PGP in Architecture for Global BIM Careers](https://augmintech.com/wp-content/uploads/2025/09/BIM-Management-Course-Online-2025-–-PGP-in-Architecture-for-Global-BIM-Careers.png)


