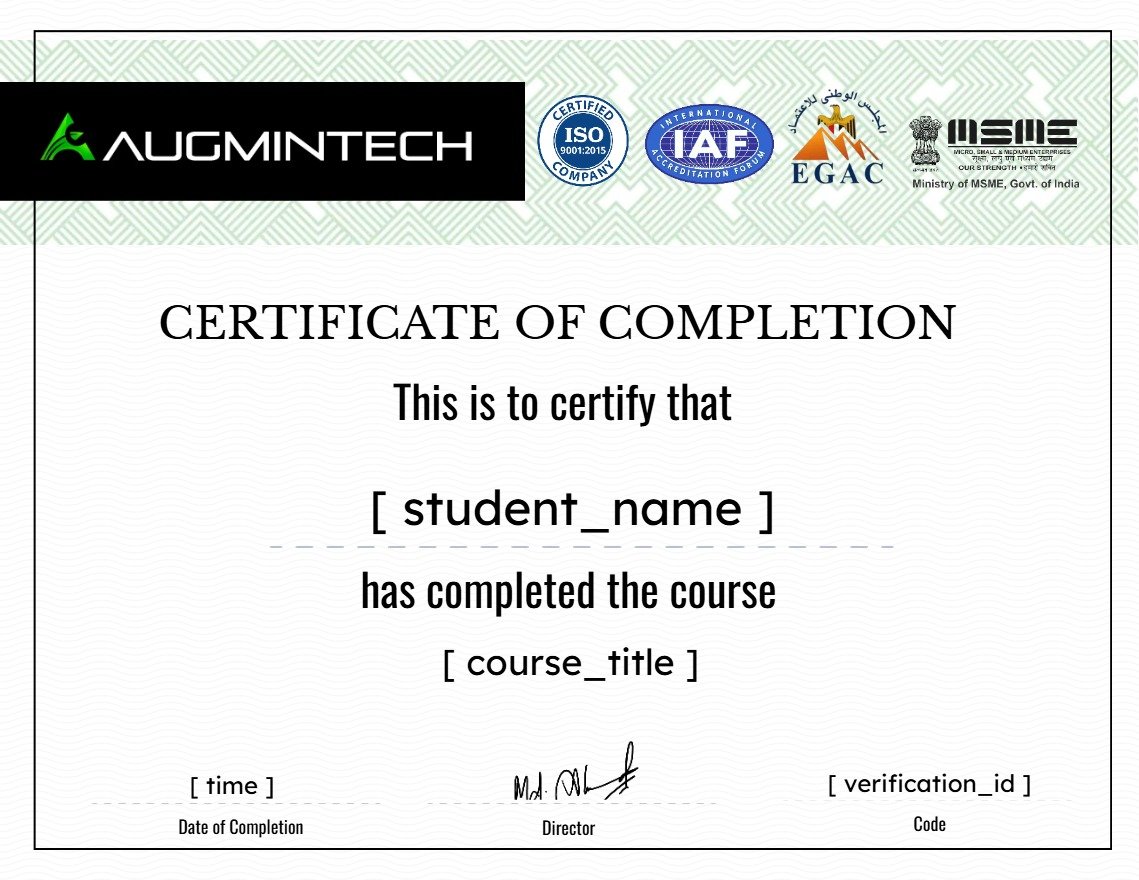AutoCAD Essential Course
0 (0 Ratings)
Students Enrolled56
About Course
Unlock Your Design Potential with the AutoCAD Essential Certification Course!
What I will learn?
- Basic Drawings
- Modifying Drawings
- Drawing Tools
- Working with Blocks and Attributes
- External References
- Organizing ObjectsAdding Annotations
- Drawing a Machine Component
- Gate Valve Assembly Drawing
Course Curriculum
Introduction to AutoCAD
-
AutoCAD Mechanical Exercise Book
00:00 -
Understanding User Interface
12:08 -
Selection Set in AutoCAD
14:45 -
10:54
-
Understanding Unit (Using Imperial and Metric Unit)
13:08 -
The Status Bar
19:24 -
Model Space and Paper Space
08:11 -
Using Grid and Snap
09:31 -
OSNAP AND OTRACK
15:21 -
Working with Custom Templates(.DWT file) Part A
10:06 -
Working with Custom Templates(.DWT file) Part B
10:06 -
25 Practice Questions on Introduction to AutoCAD
00:00
Basic Drawings
-
Drawing Tools and Commands
20:34 -
Ortho and Polar Mode
04:54 -
Working with Splines
06:54 -
Object Snaps
07:11
Modifying Drawings
-
Hatching and Gradient
07:24 -
Modification Tools Part 01
25:11 -
Modification Tools Part 02
13:10 -
Break, Divide, Join, Align Commands
09:50
Drawing Tools
-
Using Multifunction Grips
10:34 -
Understanding Coordinate System
00:00 -
Using Dynamic Input
13:23 -
Making Isometric Drawings
22:29
Working with Blocks and Attributes
-
Making Block with Attributes
21:38 -
Creating Blocks and Applying Properties
12:04 -
Creating and Modifying Attributes within the Block
00:00
External References
-
Attaching External References & Attaching PDF as xRef
17:11 -
Finding Unresolved xRef
06:52 -
Using xRef Palette
15:34
Organizing Objects
-
Understanding Layers
21:30 -
Creating layers & Assigning Object Properties
08:37 -
By Layer and By Block
14:52 -
Changing Linetype and Scale
08:13 -
Purge and Rename Command
08:55
Adding Annotations
-
Using Multi Line Text Text Style and Single Line Text
13:23 -
Adding Simple Dimensions
12:24 -
Editing Dimensions and Dimension Overrides
07:38 -
Locking Viewports
07:25 -
Creating Table
12:00 -
Linking Excel Tabular Data
10:42 -
Comparing Drawings with DWG Tool
11:05
Project 01: Drawing a Machine Component
-
Drawing Projected Views Part 1
00:00 -
Drawing Projected Views Part 2
00:00 -
Drawing Projected Views Part 3
00:00 -
Drawing Projected View
00:00 -
Providing Dimension: Isometric View
00:00
Earn a certificate
Add this certificate to your resume to demonstrate your skills & increase your chances of getting noticed.

Student Ratings & Reviews

No Review Yet
₹3,999.00
₹10,000.00
-
LevelIntermediate
-
Total Enrolled56
-
Duration12 hours 50 minutes
-
Enrollment validityEnrollment validity: 1000 days
-
CertificateCertificate of completion
Hi, Welcome back!
Material Includes
- 12+ hours video lectures
- Internationally recognized certificate of completion
- 100+ interview practice questions
- Practice handbook
- 1000 days access
Target Audience
- Aspiring Designers
- Architects
- Engineers
- Creative Professionals
- Design Enthusiasts
share it :

