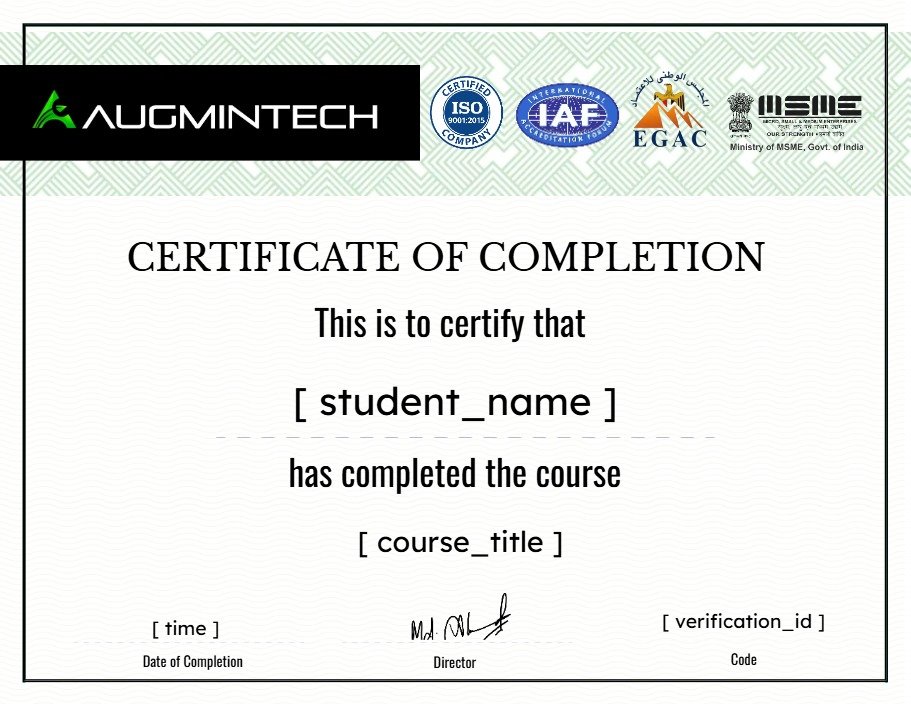Google SketchUp Complete Course
0 (0 Ratings)
Students Enrolled28
About Course
Skyrocket your design career with our Google SketchUp Complete Course! Gain expert 3D modeling skills that top architecture and design firms demand. Unlock high-paying job opportunities and elevate your portfolio. Enroll now and transform your future!
What I will learn?
- Mastering SketchUp's interface, navigation, and basic drawing tools
- Creating and modifying 3D models, including groups and components
- Applying materials, textures, and advanced modeling techniques
- Architectural and interior design skills: planning, detailing, and rendering
- Landscape design and environmental analysis for site modeling
- Collaborative workflows, using extensions, and real-world project applications
Course Curriculum
Introduction to Google SketchUp
-
Overview of Google SketchUp
09:41 -
Quiz for Overview of Google SketchUp
Getting Started with SketchUp
-
User Interface And Navigation
47:11 -
Basic Drawing Tools
25:20 -
Editing Tools
17:21 -
Quiz for Getting Started with SketchUp
Creating Basic 3D Models
-
Creating 3D Shapes
10:29 -
Group And Component
14:58 -
Applying Textures And Materials Part 1
20:29 -
Applying Textures And Materials Part 2
10:07 -
Quiz for Creating Basic 3D Models
Advanced Modeling Techniques
-
Complex Geometry Part 1
18:25 -
Complex Geometry Part 2
45:23 -
Working With Layers And Tages
10:43 -
Dynamic Components Part 1
15:00 -
Dynamic Components Part 2
13:39 -
Dynamic Components Part 3
07:39 -
Quiz for Advanced Modeling Techniques
SketchUp for Architecture
-
Modeling Architecture Elements Part 1
40:33 -
Modeling Architecture Elements Part 2
33:21 -
Introduction To Layout Part 1
03:21 -
Introduction To Layout Part 2
15:18 -
Introduction To Layout Part 3
12:50 -
Introduction To Layout Part 4
17:29 -
Introduction To Layout Part 5
09:31 -
Importing And Exporting Files
17:48
SketchUp for Interior Design
-
Space Planning Part 1
30:57 -
Space Planning Part 2
01:00:09 -
Material And Finish Selection Part 1
22:38 -
Material And Finish Selection Part 2
12:51 -
Material And Finish Selection Part 3
17:18 -
SKETCHUP’S NATIVE RENDERER
19:16
Planting and Vegetation
-
Planting And Vegetation
41:06
Case Studies and Projects
-
Residential Space Part-1
57:23 -
Residential Space Part-2
44:58 -
Residential Space Part 3
19:57 -
Residential Space Part 4
30:17
Earn a certificate
Add this certificate to your resume to demonstrate your skills & increase your chances of getting noticed.

Student Ratings & Reviews

No Review Yet
₹15,000.00
₹30,000.00
-
LevelAll Levels
-
Total Enrolled28
-
Duration12 hours 53 minutes
-
CertificateCertificate of completion
Hi, Welcome back!
Material Includes
- 12+ hours videos
- 1000 days access
- 200+ interview practice questions
- e-books for drawing practice
- Practical projects to enhance real-world skills
- Mobile-friendly platform for learning on-the-go
- Expert instructor support and guidance
- Internationally recognized certification
- Access to online communities for networking
Target Audience
- Interior Designers
- Architects
- Civil Engineers
- Students of Architecture & Interior Design
- Construction Professionals
- Home Decorators
- Anyone interested in sketchup 3D modeling
share it :
