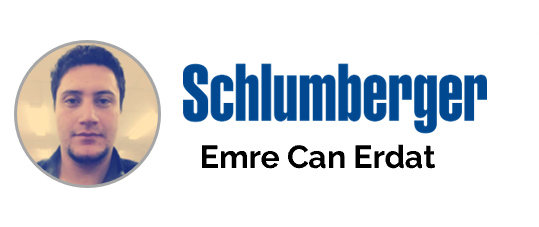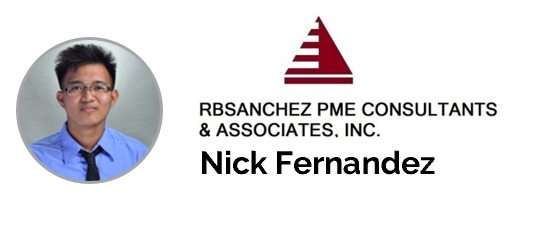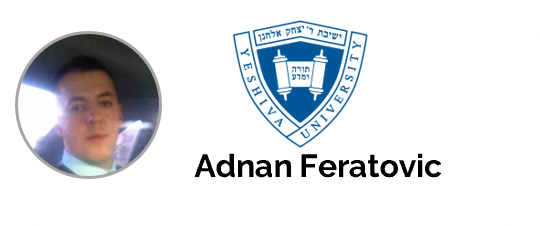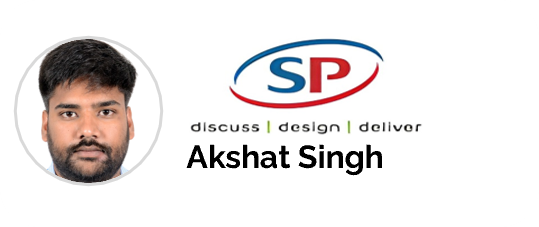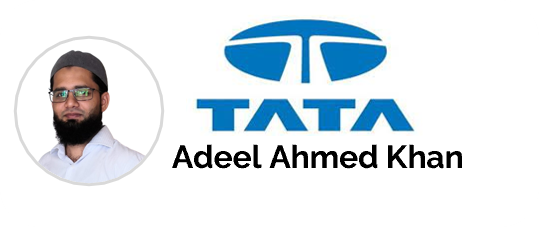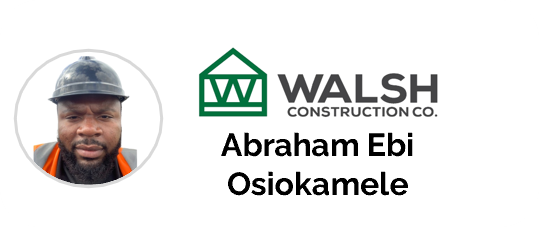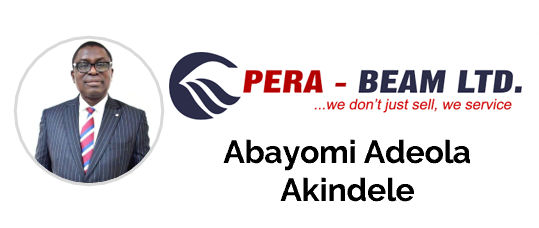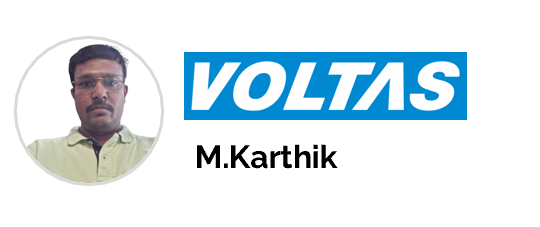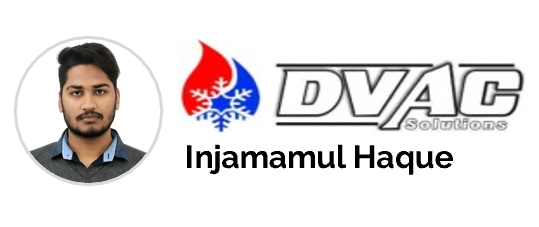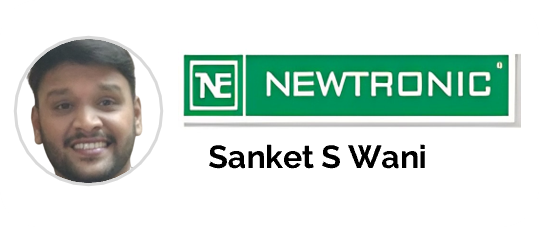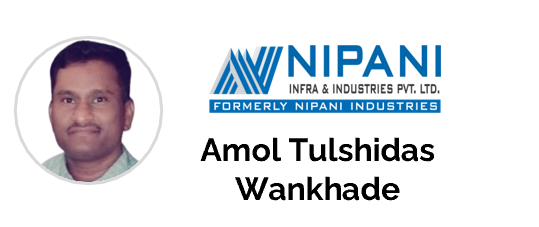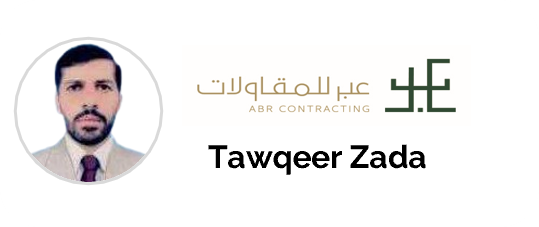Program Highlights
- LIVE Classes for 6 months (200 hrs)
- Access to recordings for 1000 days
- 12 MEP Software
- Access to Class Notes for 1000 days
- 500+ Interview Practice Questions
- 100+ Files to download (handbooks, databooks, catalogs, project files, charts, tables, monographs etc.)
- 5 Excel Templates for MEP Calculations
- Internship and Job Assistance
- Certificate of Completion (ISO IAF IAS MSME accredited)
- Networking Opportunities in MEP





