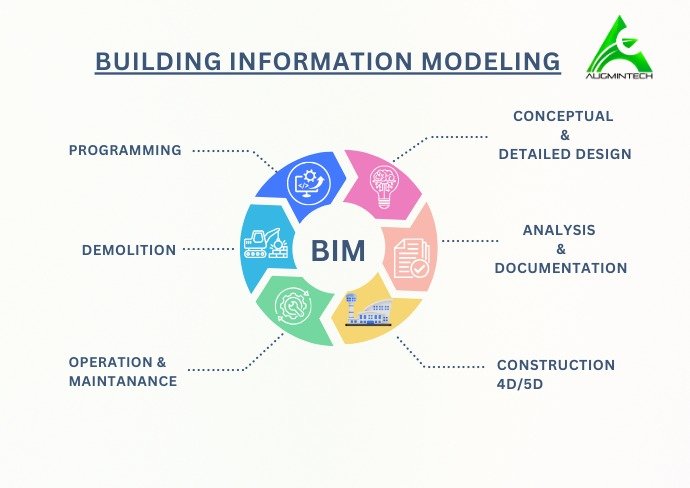
BIM’s Role in Sustainable Building Design and Green Certifications
How Building Information Modeling is Powering Green Buildings and Eco-Friendly Construction in 2025
Choosing the right HVAC system for your home or office is a significant investment. Oversizing or undersizing can lead to discomfort, energy inefficiency, and increased costs. Accurate HVAC load calculation is crucial to ensure optimal system performance and energy savings. This blog post will guide you through the essential steps.

Building Data Collection: Gather detailed information about the building, including:
Heat Gain Calculations: Calculate heat gains from various sources:
Heat Loss Calculations: Calculate heat loss through:
Conduction: Use the following formula to calculate heat loss through building components:
Q = U × A × ΔT
Where: * Q = heat load (BTU/hr) * U = U-factor of the material (BTU/hr-ft²-°F) * A = area of the surface (ft²) * ΔT = temperature difference between inside and outside (°F)
Infiltration and Ventilation: Calculate heat loss due to air leakage and fresh air requirements.
Sizing the HVAC System: Based on the calculated heat gains and losses, determine the appropriate size of the HVAC system to maintain comfortable indoor temperatures.
By understanding HVAC load calculation methods like Manual J, you can make informed decisions about your home or office’s cooling and heating needs. Consulting with an HVAC professional is recommended to ensure accurate calculations and proper system selection.
To start your career as a professional HVAC Design & Drafting, enroll in the Augmintech PG Program in IHVAC Design & Drafting. Click the link below for more details:

How Building Information Modeling is Powering Green Buildings and Eco-Friendly Construction in 2025

The Complete Guide to LOD in BIM Projects and Why It Matters for Designers, Engineers, and Project Managers

A Complete Beginner’s Roadmap to Start Your BIM Journey in 2025