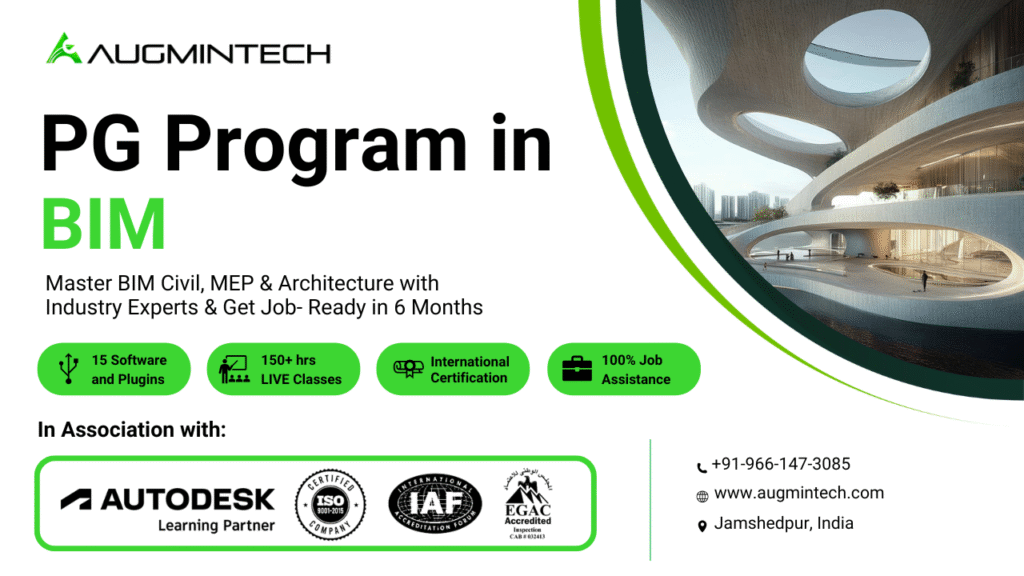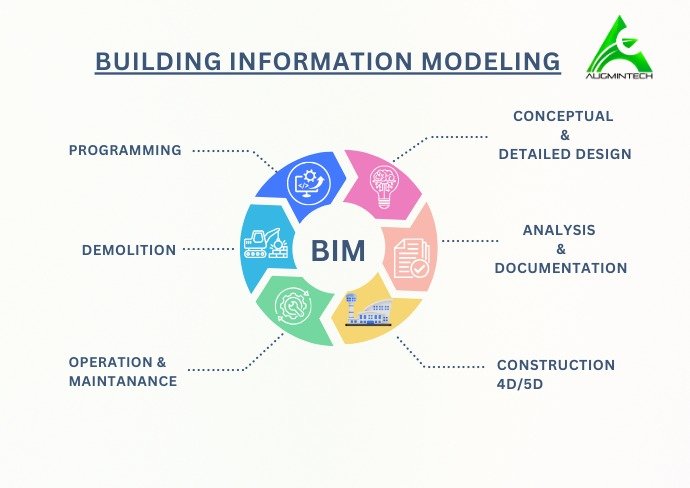Understanding Level of Development (LOD) in BIM : From Concept to Construction

- May 26, 2025
- 9:51 pm
- 1500+ Comments
Table of Contents
Level of Development (LOD) is one of the most important concepts in Building Information Modeling (BIM), yet it is also one of the most misunderstood. If you are an architect, civil engineer, MEP designer, or BIM professional, mastering LOD is essential to creating accurate, coordinated, and constructible models.
In this guide, we break down what LOD means, how it works across project stages, and how you can apply it effectively in real-world BIM workflows.
What is LOD in BIM?
LOD stands for Level of Development, which defines how much detail, geometry, and information a BIM element has at a particular stage of the project.
It helps:
- Clarify the scope of work
- Set clear expectations for model accuracy
- Prevent over-modeling and miscommunication
- Improve coordination between disciplines

LOD vs LOI vs LOG: What’s the Difference?

- LOD refers to the overall Level of Development
- LOG (Level of Geometry) defines the visual/detail accuracy
- LOI (Level of Information) defines the data attached to an object
Together, LOG + LOI = LOD
Common LOD Levels in BIM
Most projects follow the LOD standard set by the BIMForum and AIA (USA) or ISO 19650 (globally). The typical levels include:
LOD 100: Conceptual
- Rough massing and space planning
- No real dimensions or materials
- Used for feasibility studies
LOD 200: Approximate Geometry
- Generic elements placed with approximate size and location
- Used for schematic design
LOD 300: Precise Geometry and Location
- Modeled with actual dimensions, assemblies, and placement
- Coordination begins across disciplines
LOD 350: Connection and Interface Details
- Includes supports, hangers, and interfaces between systems
- Used in MEP coordination
LOD 400: Fabrication Ready
- Includes exact dimensions and materials
- Ready for fabrication or installation
LOD 500: As-Built
- Reflects the actual constructed model
- Used for facility management and digital twins
How LOD Progresses Through Project Stages
To avoid confusion and speed up progress, enroll in a guided program.
Best Recommendation: PG Program in BIM by Augmintech
Why it is ideal for beginners:
- No prior experience required
- Covers all BIM concepts from scratch
- Step-by-step training on Revit, Navisworks, BIM 360, Dynamo, and more
- Hands-on projects and industry workflows
- Mentorship and doubt-solving included
Program Highlights:
- 150+ hours of live sessions
- Autodesk and ISO-aligned curriculum
- Real architectural, MEP, and civil projects
- Job preparation and portfolio building support
Website: augmintech.com
Step 4: Learn by Doing (Not Just Watching)
Passive learning is not enough. Practice is key.
- Start a personal BIM project: design a small house, interior, or plumbing system
- Follow YouTube tutorials or project guides
- Try model coordination between architecture and MEP elements
If you join Augmintech’s PG Program, you will get:
- Real-world project simulations
- BIM case studies (metro stations, commercial towers, etc.)
- Feedback from expert mentors
Step 5: Build a BIM Portfolio
A strong BIM portfolio helps you stand out in job applications. Include:
- 3D Revit models with drawings and sheets
- Clash reports from Navisworks
- Sample BEPs or LOD documentation
- Any automation scripts or visualizations
Use platforms like:
- Behance
- GitHub (for Dynamo or Python scripts)
Step 6: Get Certified
Certifications build credibility and trust.
Consider:
- Autodesk Certified User or Professional in Revit
- ISO 19650 foundational training
- Certificate from PG Program in BIM (Civil, MEP, or Architecture)
Step 7: Apply for BIM Roles and Internships

Once you have basic skills and a portfolio:
- Apply for roles like BIM Intern, Revit Modeler, or Junior BIM Engineer
- Use LinkedIn, job portals, and freelance sites
- Network with BIM professionals via LinkedIn or online events
Augmintech’s PG Program includes:
- Interview preparation (500+ questions)
- Portfolio guidance
- Placement support

Bonus Tips to Learn BIM Faster
- Join BIM communities and WhatsApp groups
- Follow BIM hashtags and pages on LinkedIn
- Read blogs, case studies, and watch project walkthroughs
- Stay consistent and dedicate 1 to 2 hours daily for practice
Next Steps for Beginners
Choosing your first BIM software is a career-defining decision. Start with a tool that is industry-validated, globally recognized, and widely adopted in hiring workflows. Revit meets all these criteria, making it the top choice for any early-career BIM learner.
Master it with a professional training program and unlock roles in design, coordination, and project delivery across the AEC industry.





